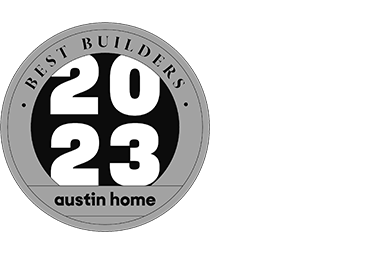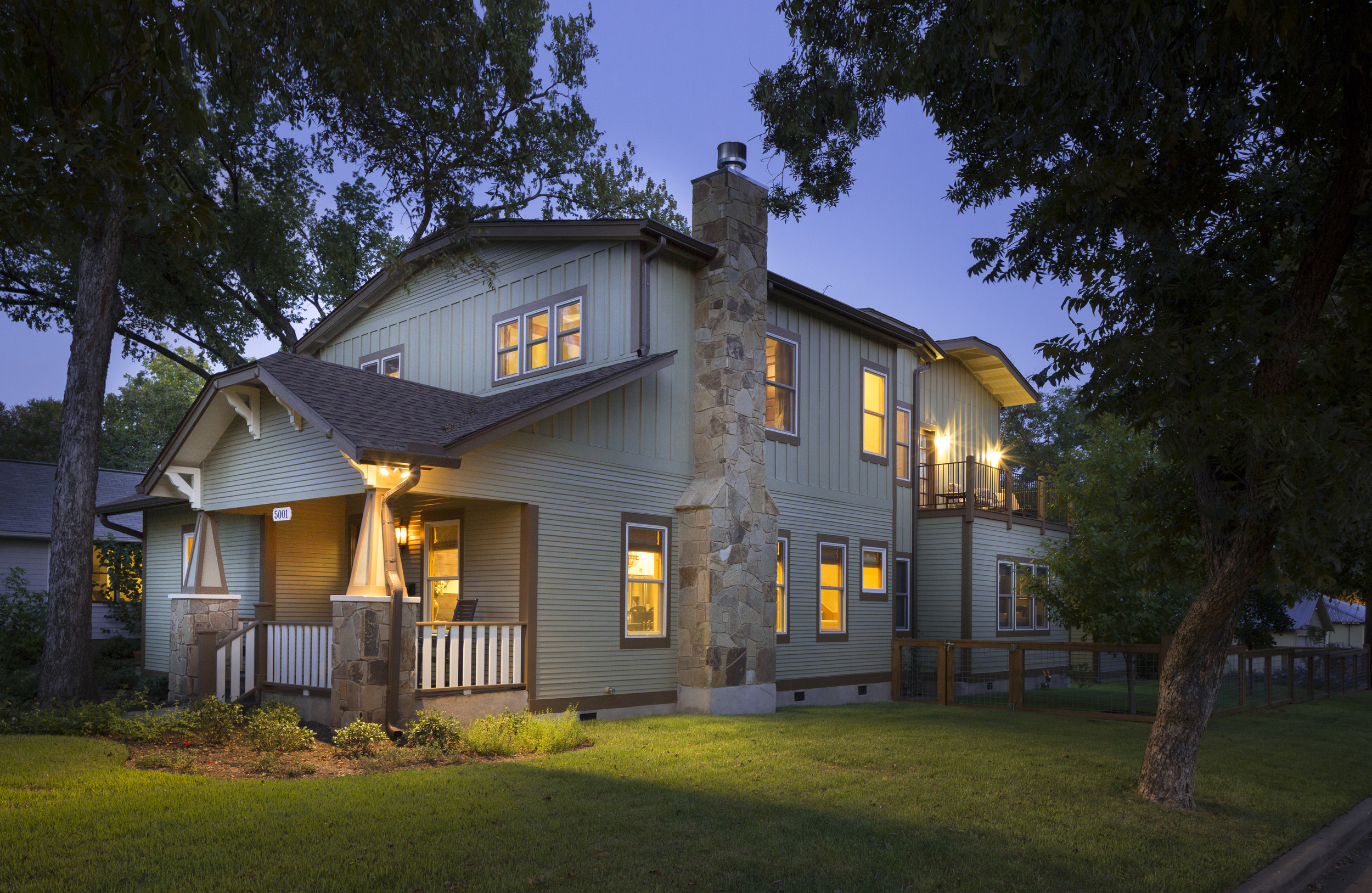
Full-on remodel/addition to a traditional Hyde Park bungalow, we left just one preexisting wall but reused and modeled many of the original features and materials of the original building.
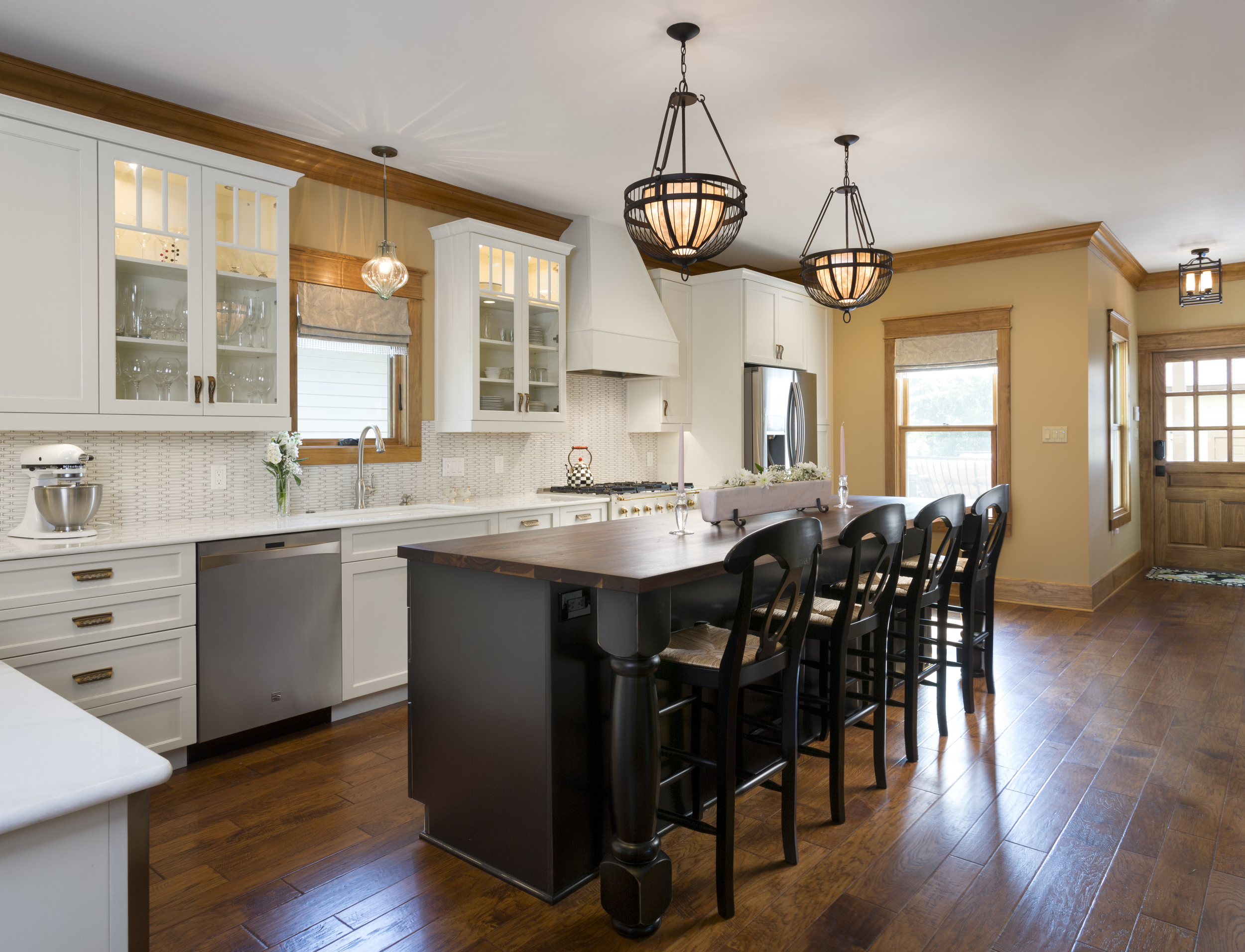
Kitchen with custom cabinetry, custom walnut countertop, pine crown molding and new hardwood floors.
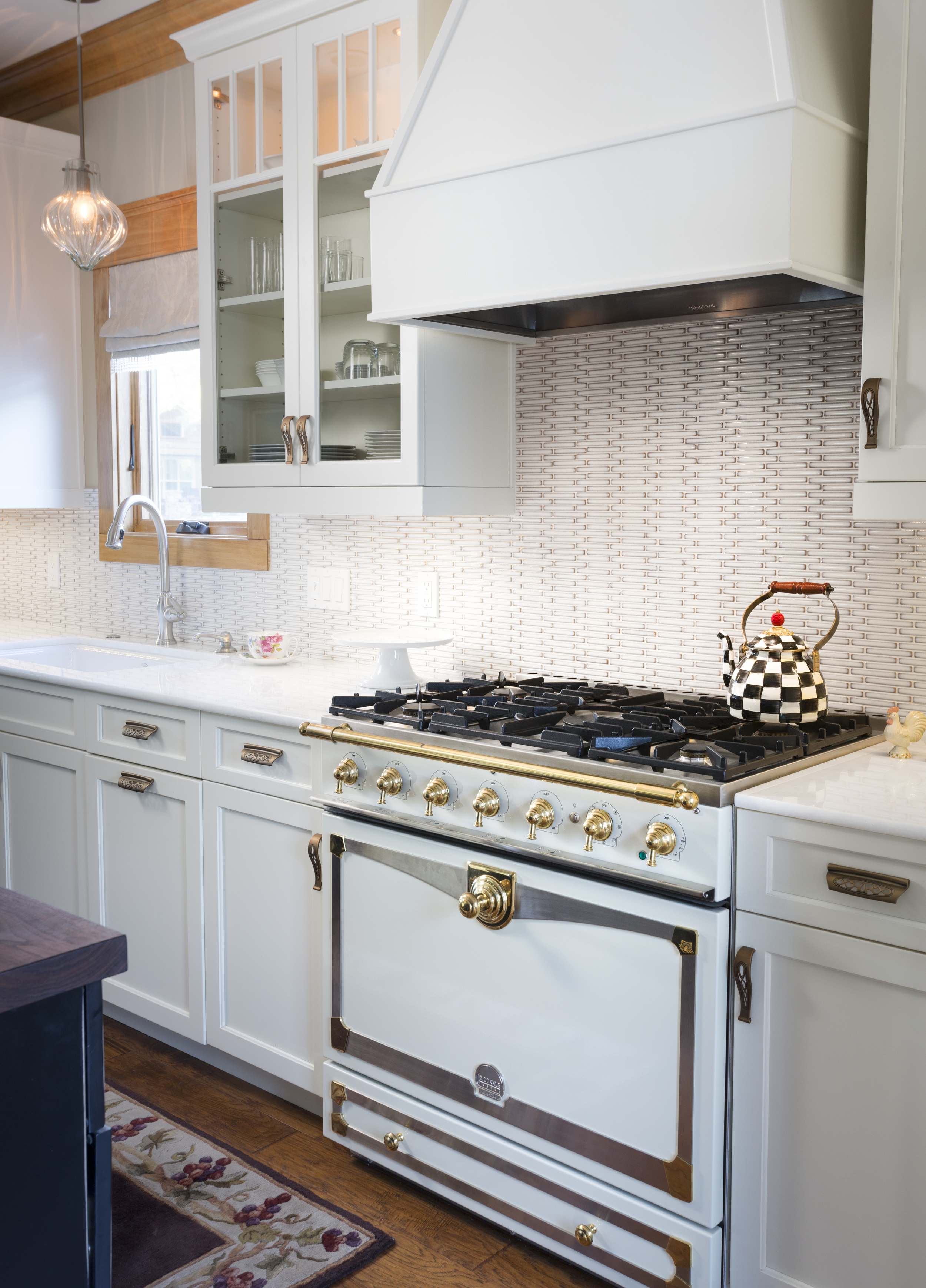
Kitchen with detail of range.
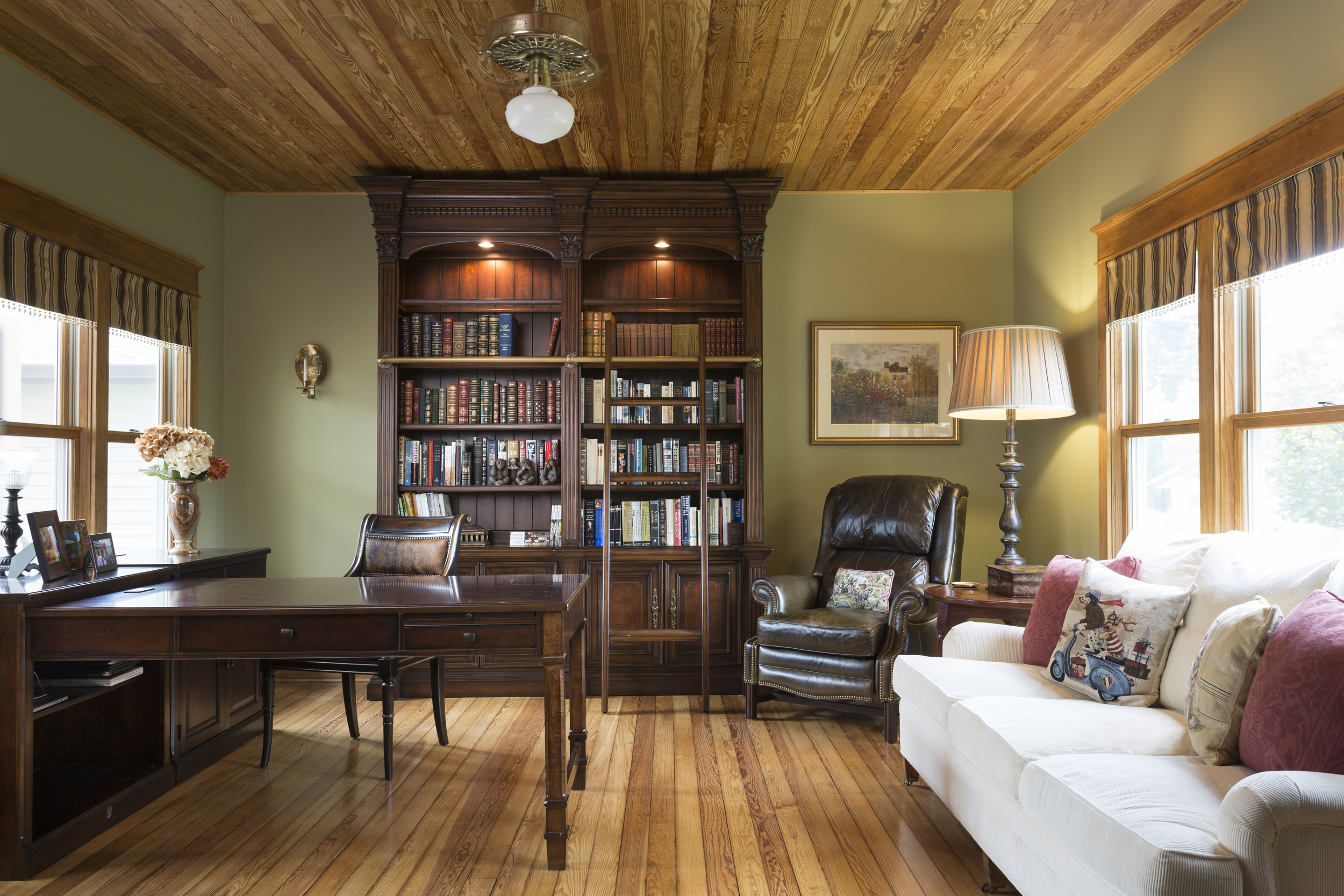
Office: The longleaf pine hardwood floors from original house were reused here for both floor and ceiling. All trim is designed in the traditional Craftsman style.
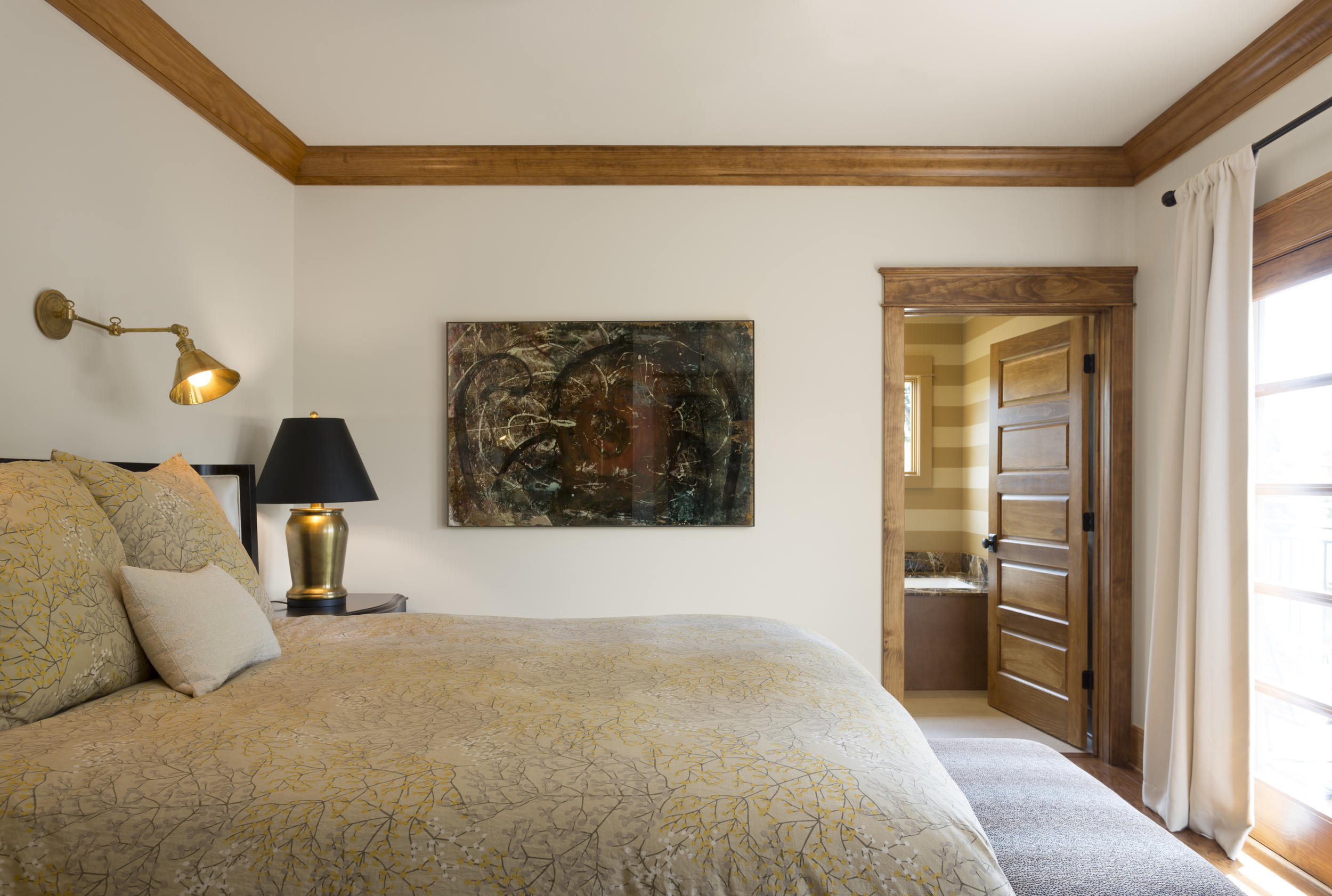
Master bedroom with pine doors opening to balcony.
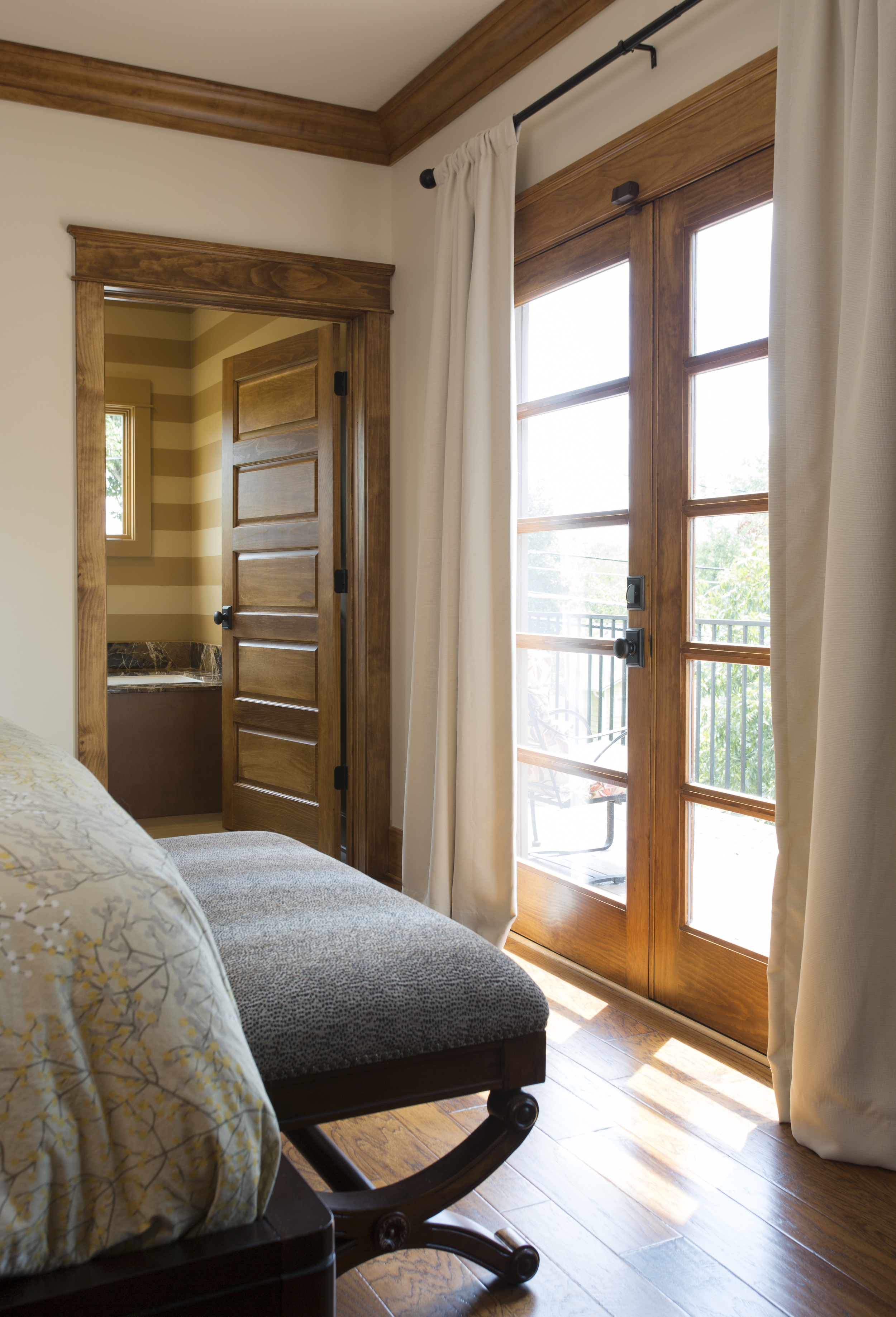
Master bedroom with pine doors opening to balcony.
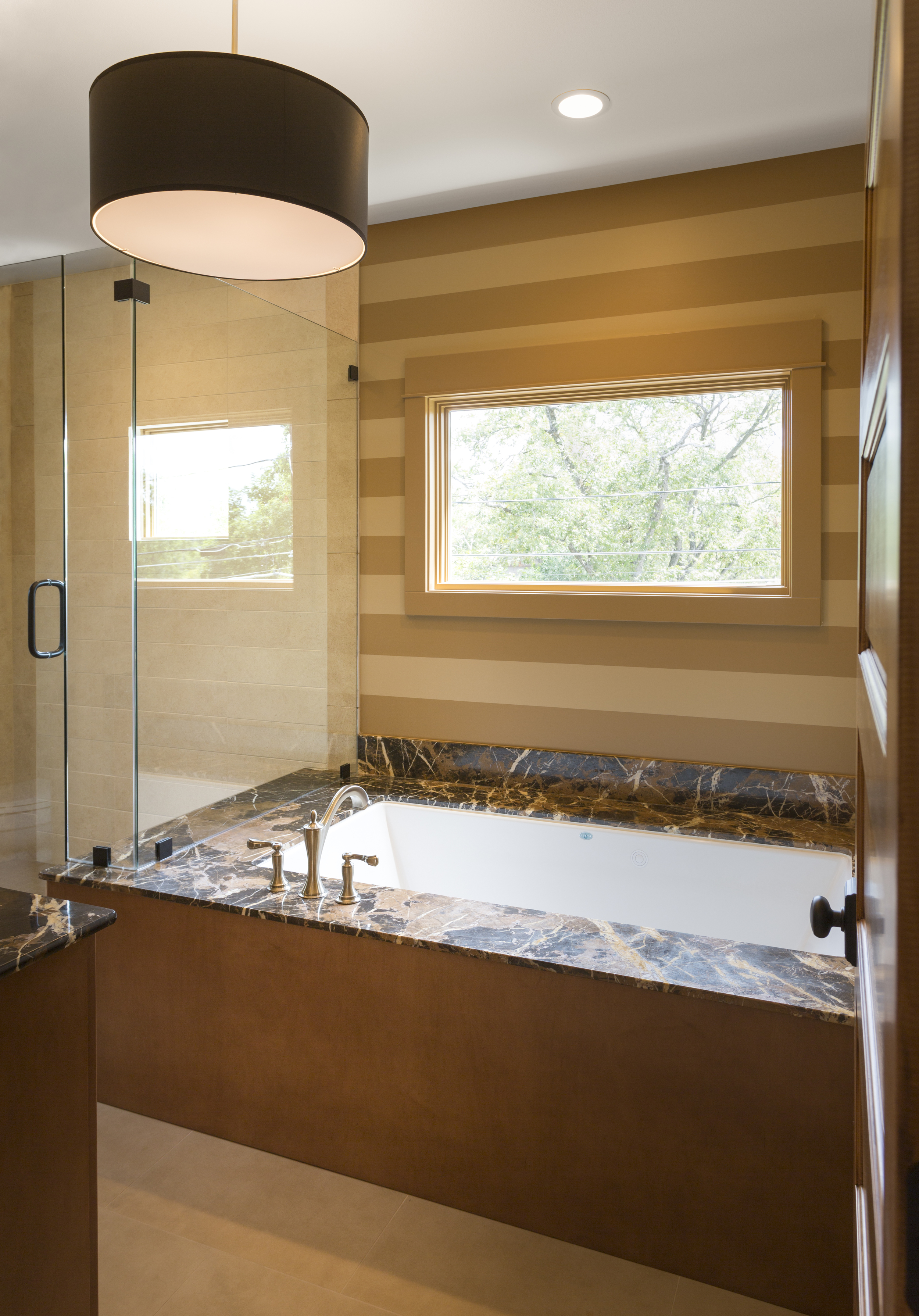
Master bath with marble tops
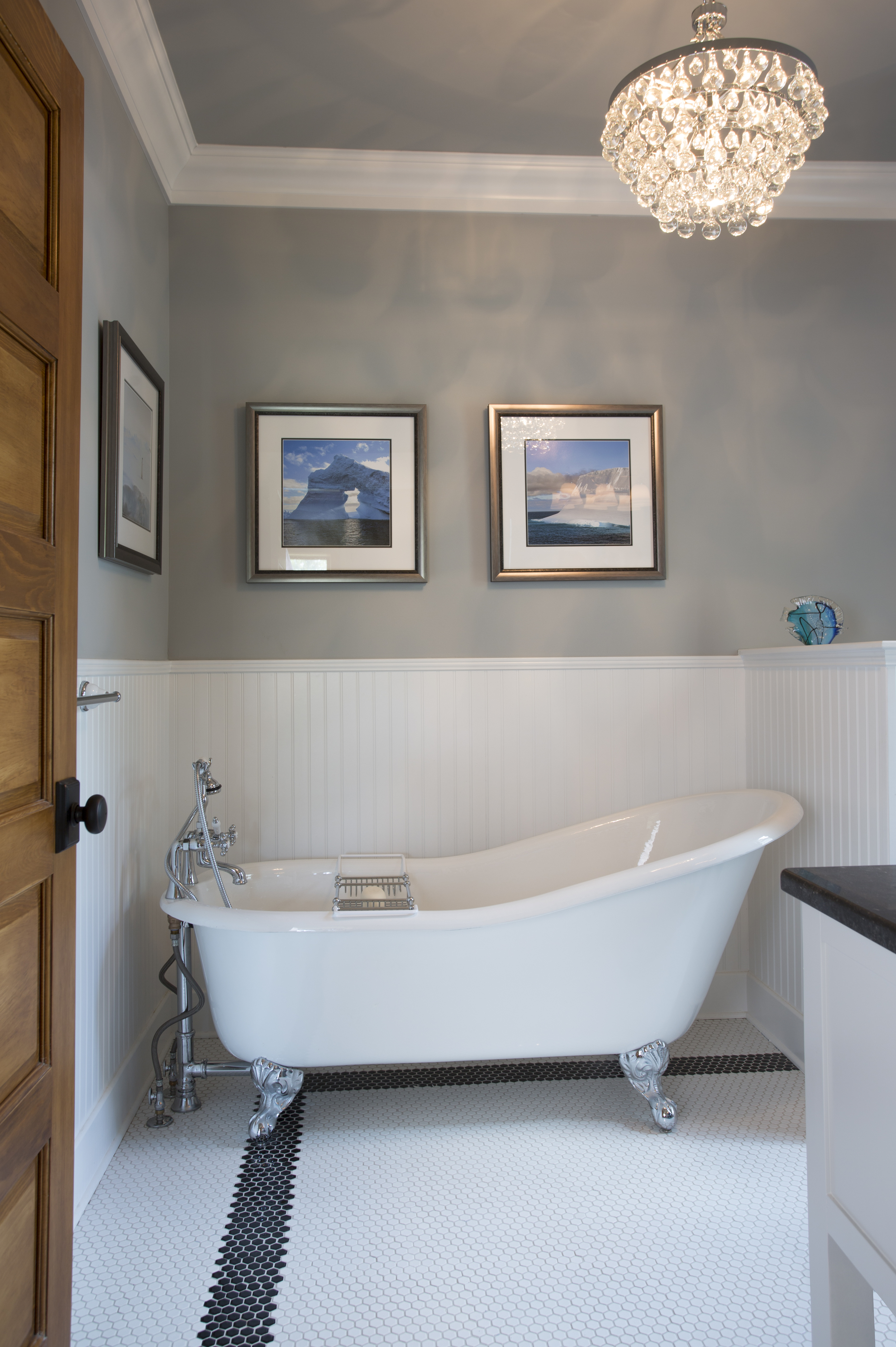
Guest bath with beadboard wainscoting.
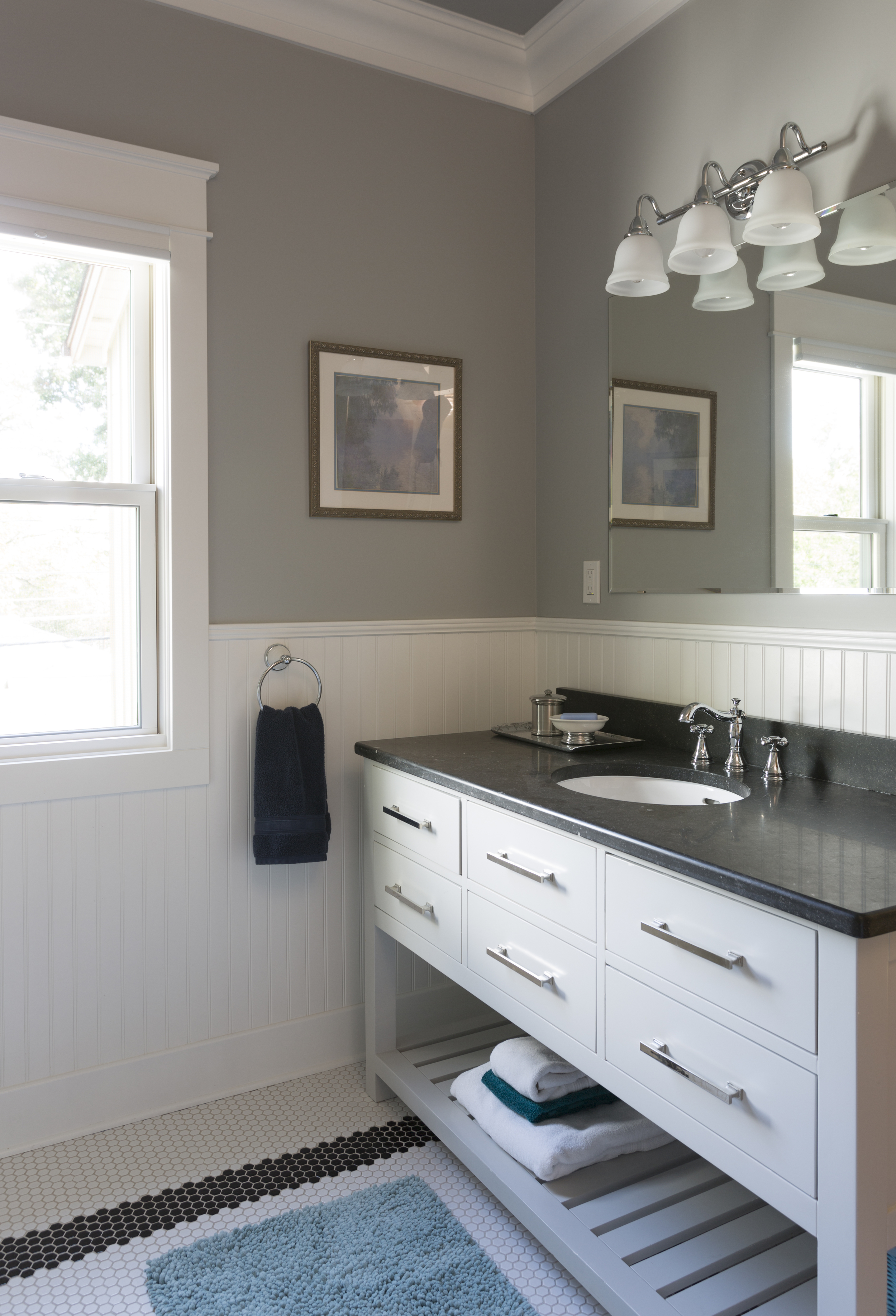
Guest bath with beadboard wainscoting.
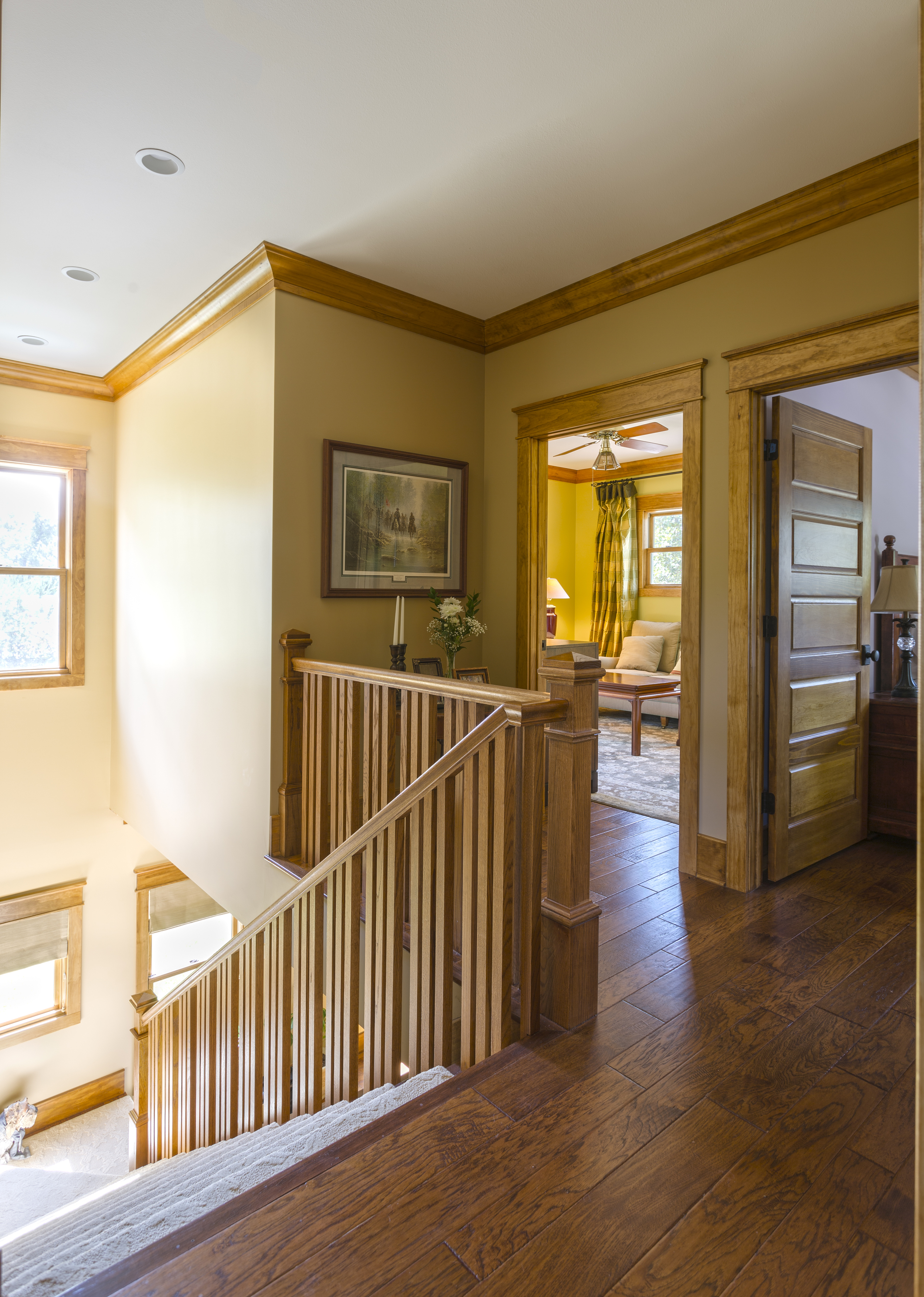
Custom oak handrail with three-baluster groupings in traditional Craftsman style.
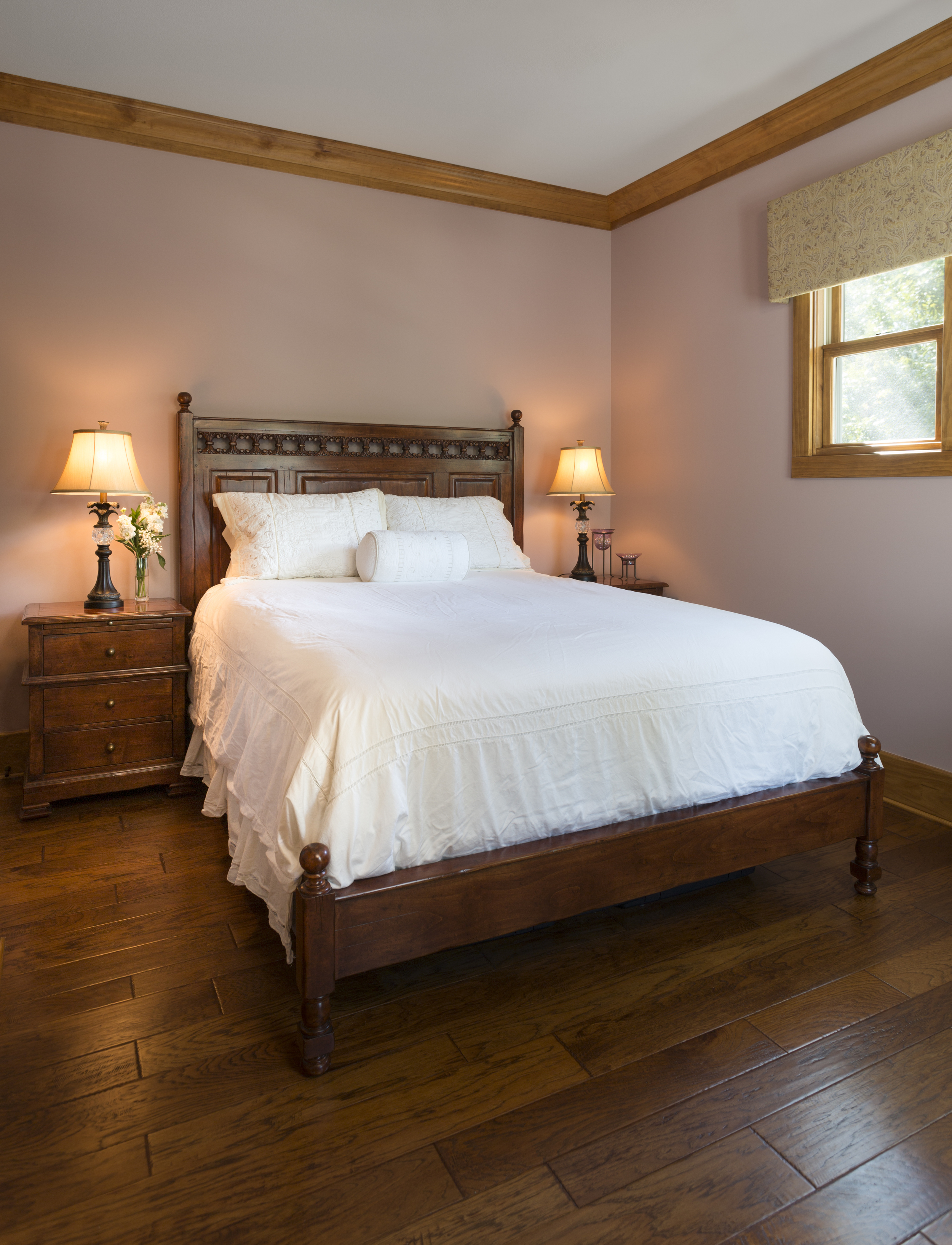
Guest bedroom, featuring 8-inch baseboards (throughout the house).
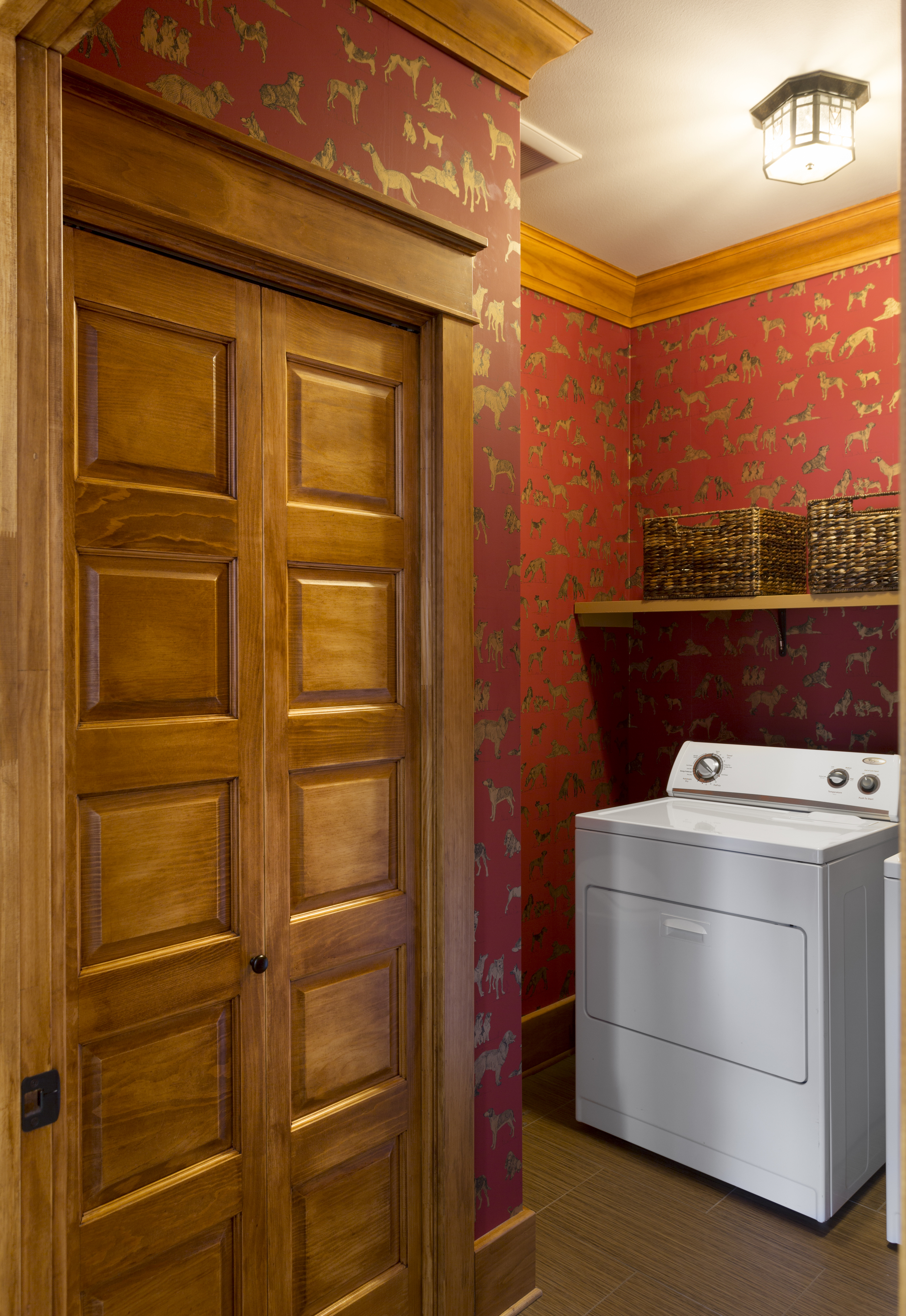
Laundry room
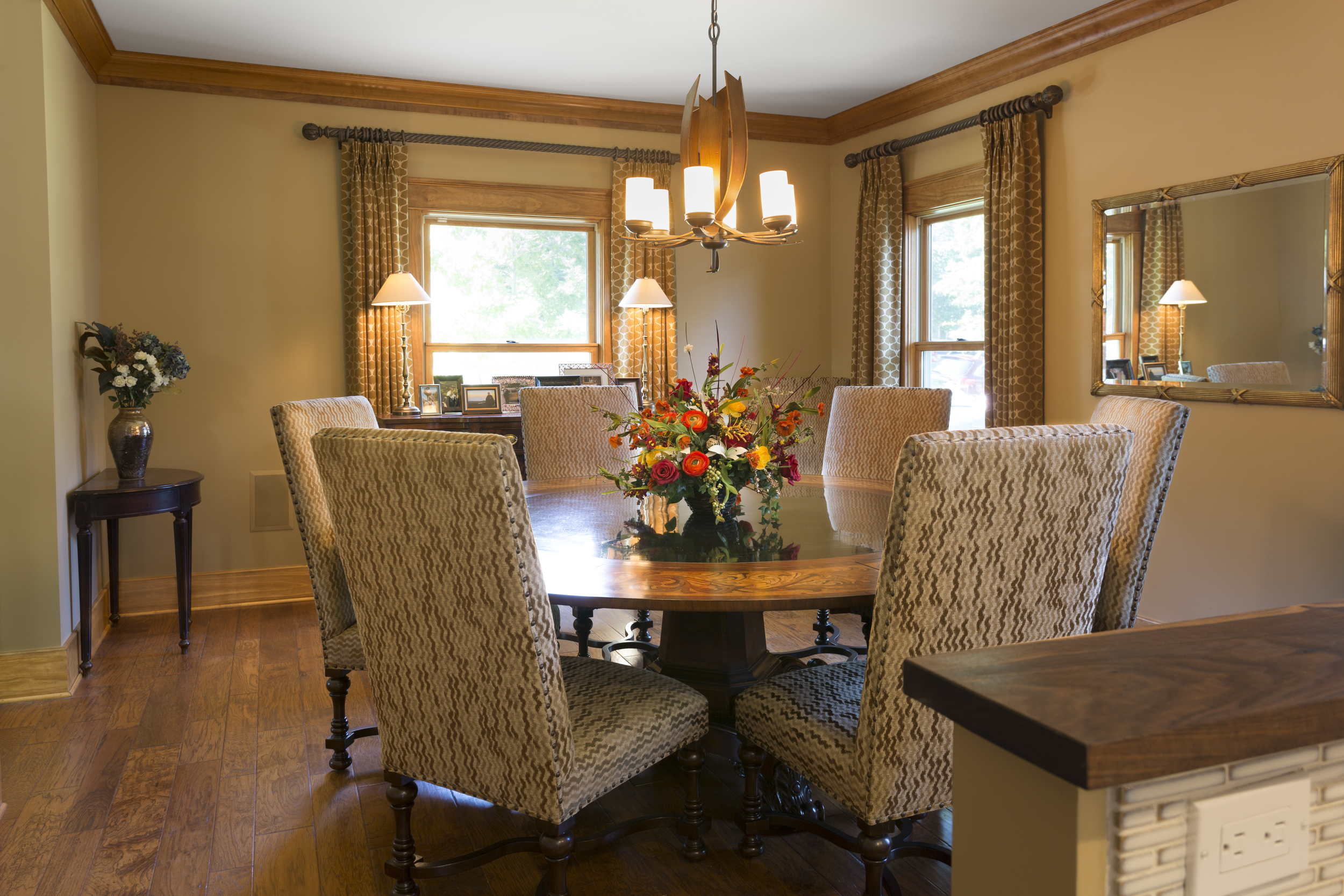
Dining Room
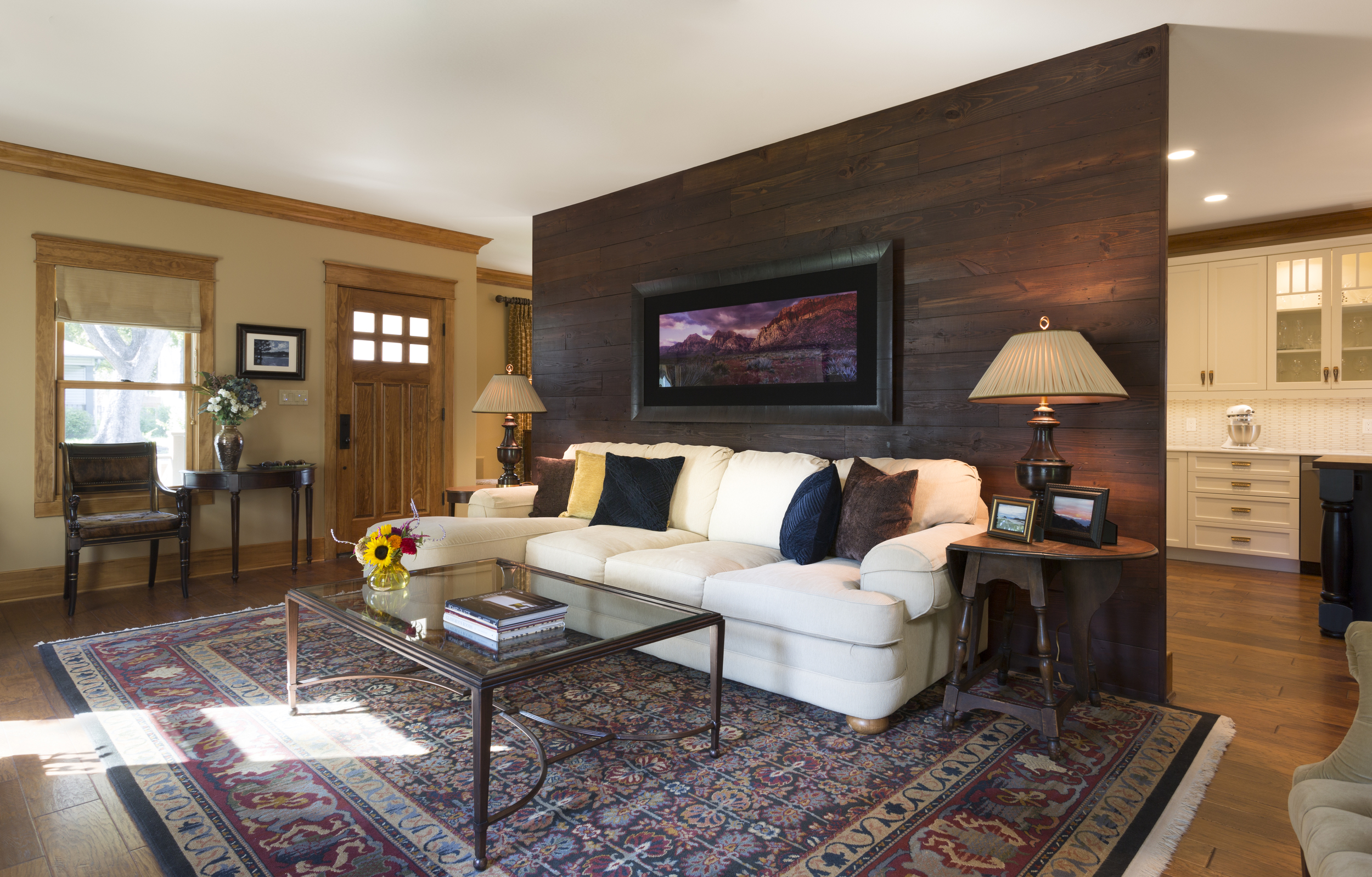
Living room, featuring an antique pine accent wall, reclaimed from the paneling behind the original walls of the house, then refinished and stained.
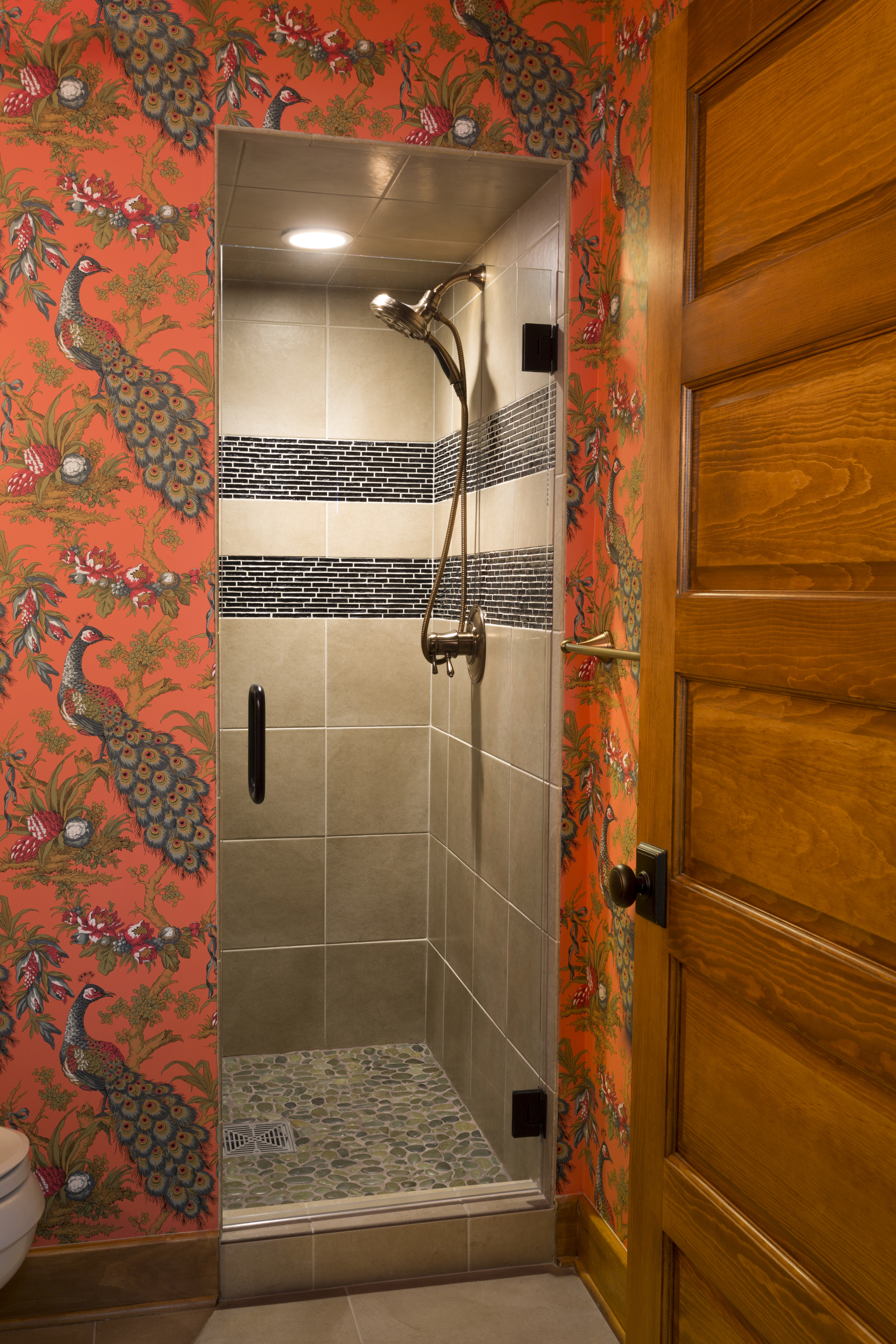
Downstairs bathroom
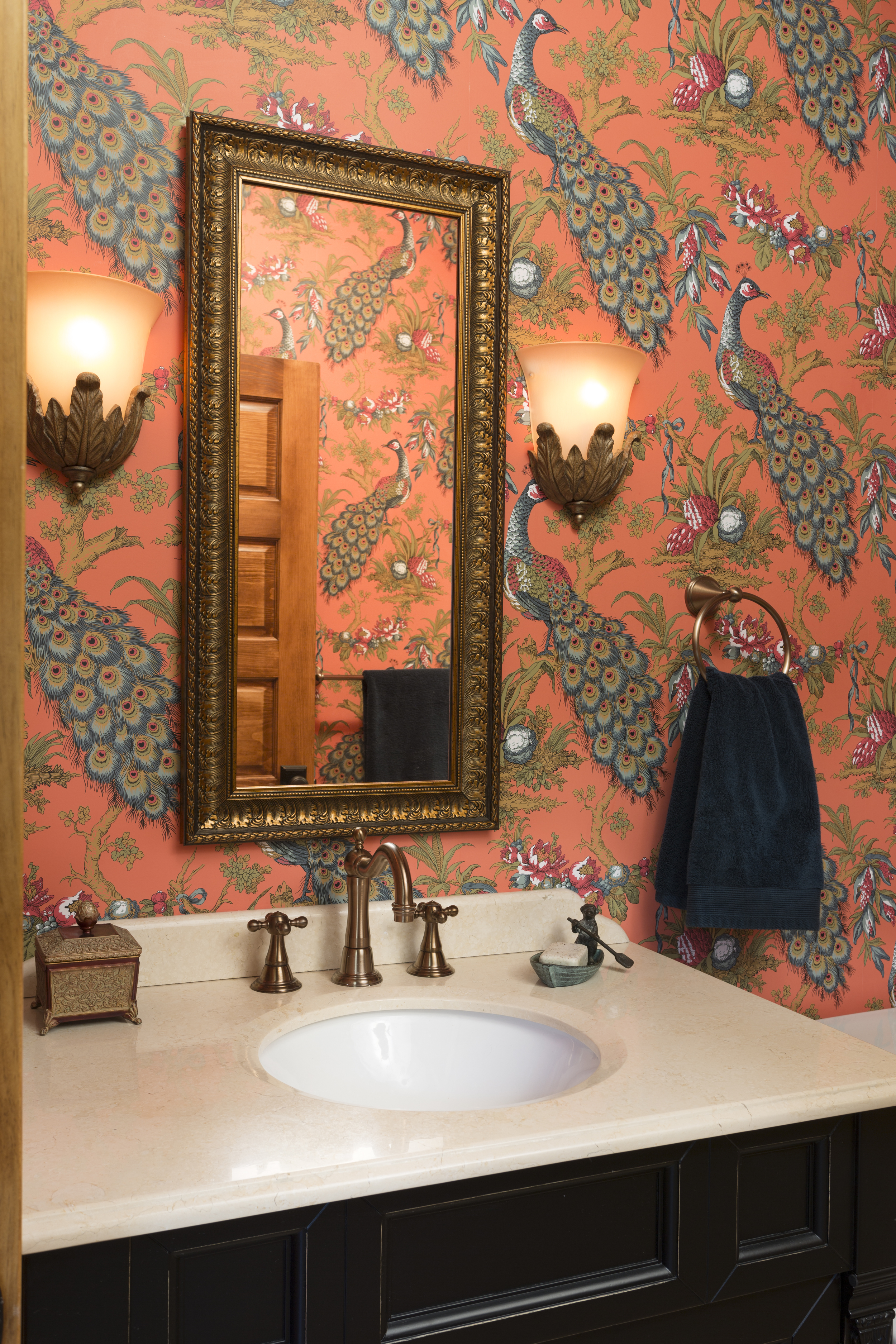
Downstairs bathroom
















Full-on remodel/addition to a traditional Hyde Park bungalow, we left just one preexisting wall but reused and modeled many of the original features and materials of the original building.
Kitchen with custom cabinetry, custom walnut countertop, pine crown molding and new hardwood floors.
Kitchen with detail of range.
Office: The longleaf pine hardwood floors from original house were reused here for both floor and ceiling. All trim is designed in the traditional Craftsman style.
Master bedroom with pine doors opening to balcony.
Master bedroom with pine doors opening to balcony.
Master bath with marble tops
Guest bath with beadboard wainscoting.
Guest bath with beadboard wainscoting.
Custom oak handrail with three-baluster groupings in traditional Craftsman style.
Guest bedroom, featuring 8-inch baseboards (throughout the house).
Laundry room
Dining Room
Living room, featuring an antique pine accent wall, reclaimed from the paneling behind the original walls of the house, then refinished and stained.
Downstairs bathroom
Downstairs bathroom

